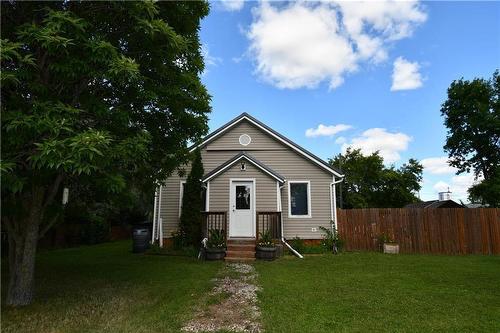



Laura Ewbank | Lyndon Shuya, Sales Representative | Helen Peake




Laura Ewbank | Lyndon Shuya, Sales Representative | Helen Peake

Phone: 204.725.8836
Fax:
204.726.1378
Mobile: 204.761.5656

633
18TH
STREET
Brandon,
MB
R7A 5B3
| Neighbourhood: | R32 |
| Bedrooms: | 2 |
| Bathrooms (Total): | 1 |
| Amenities Nearby: | Golf Nearby , Playground |
| Community Features: | Public Swimming Pool |
| Features: | Low maintenance yard , Flat site , Back lane , Sump Pump |
| Fence Type: | Fence |
| Landscape Features: | Vegetable garden |
| Ownership Type: | Freehold |
| Parking Type: | Detached garage |
| Property Type: | Single Family |
| Sewer: | Municipal sewage system |
| Structure Type: | Deck |
| Appliances: | Blinds , Dryer , Refrigerator , Stove , Window Coverings |
| Architectural Style: | Bungalow |
| Building Type: | House |
| Cooling Type: | Central air conditioning |
| Fixture: | Ceiling fans |
| Flooring Type : | Laminate , Vinyl |
| Heating Fuel: | Natural gas |
| Heating Type: | Forced air |